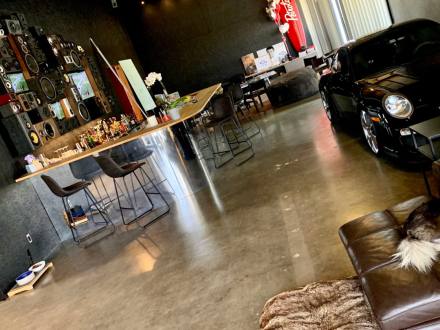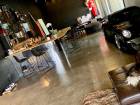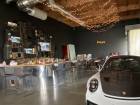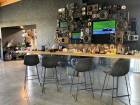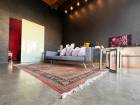Converted Industrial Warehouse with a Bar/Club
A creative converted warehouse designed for an inspiring and ideal environment.
An 1800 sq.ft design forward space which is ageless, modern, industrial, bright, with a creative and memorable bar /club esthetics and a one of a kind art installation. High ceilings, concrete floors, natural lighting and customizable by the user for a multitude of different looks. Excellent for filming, photoshoots etc.
3 TV’s, and a projector for screening your favorite films. A complete sound system and much more. It really is something you have to see. The space is equipped with RGB LED light bulbs where you could change the colors of each individual light bulb via our wall mounted tablet. We have 15ft ceilings, 2 bathrooms and a shower, WiFi is also available.
